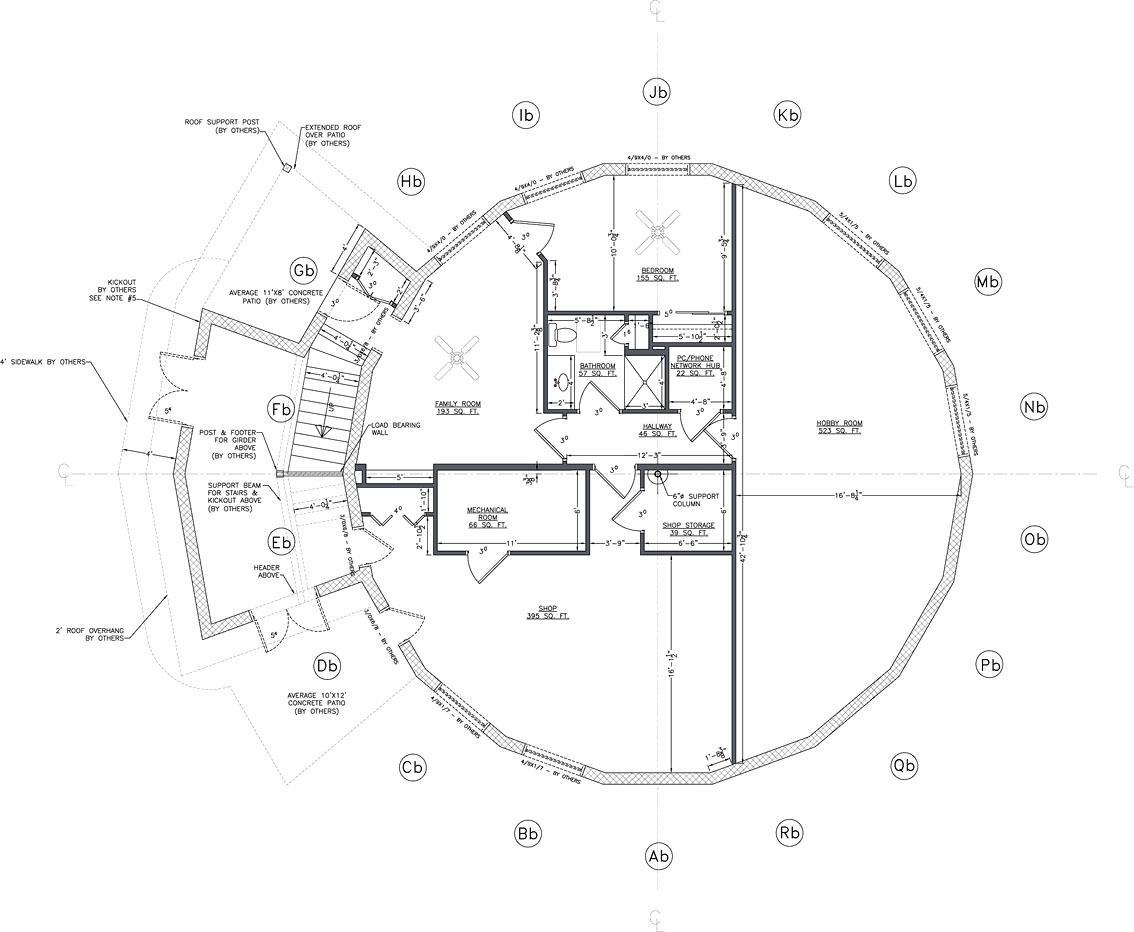
The 1,925-square-foot basement contains a family room and bedroom. Together, these can be used as an "apartment" for a daughter home from college, or for overnight visitors. There is also space for a woodworking shop and a metalworking shop, along with a large room for a model railroad layout (click here to see the former HO scale Virginian Railway). The yard equipment room to the left should be ample to store our lawnmower, garden tiller, and other equipment and tools.
